Description
LP Strongcore Cladding
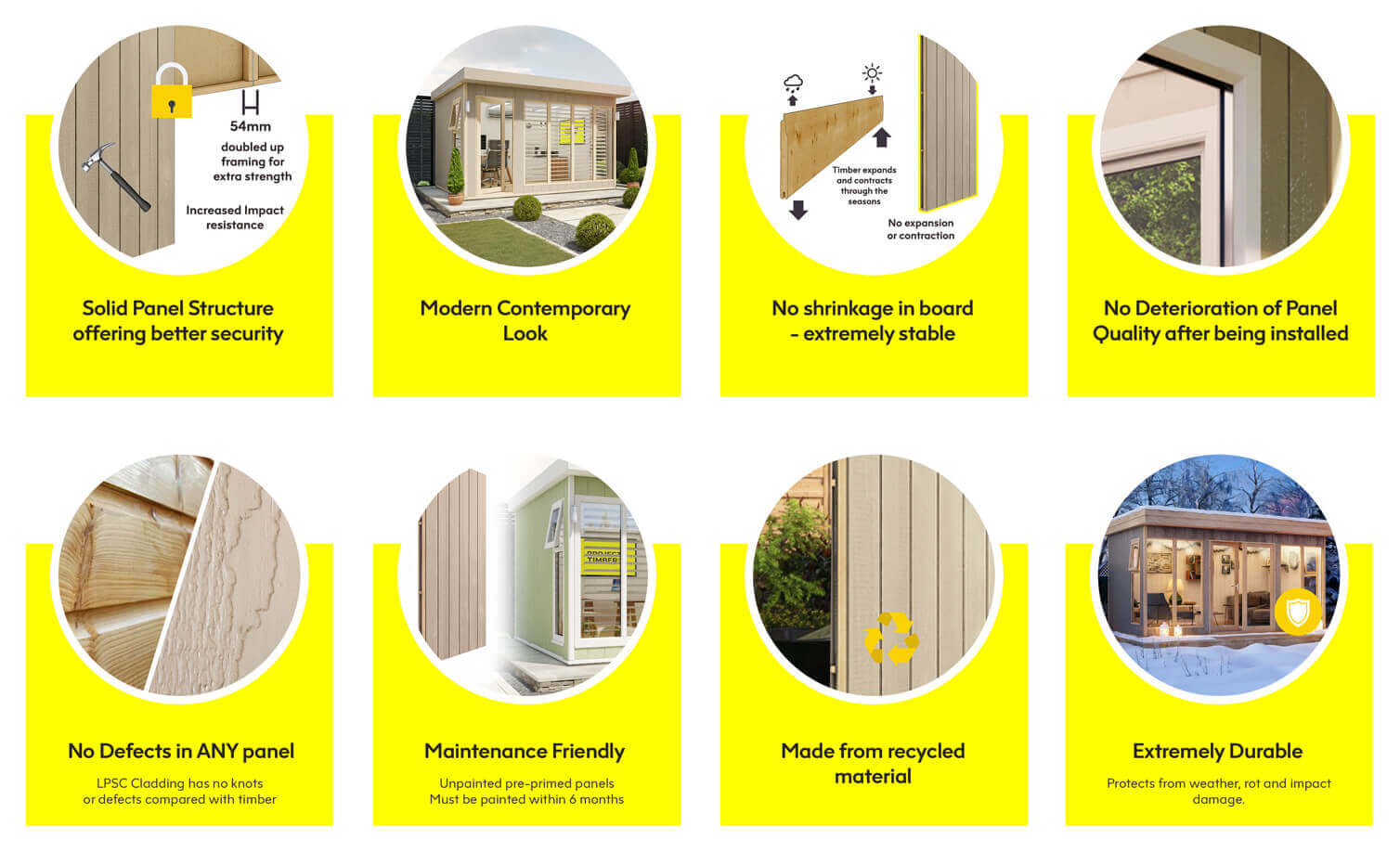
On selected postcodes*
Terms and conditions apply*
On selected Products*


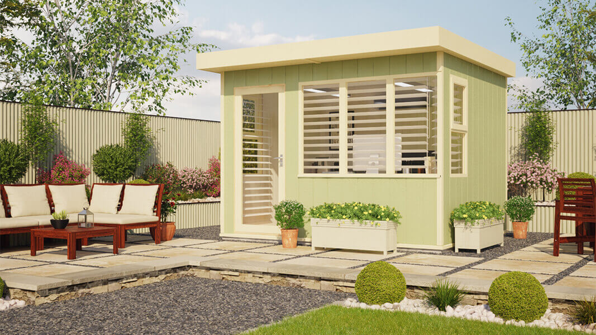
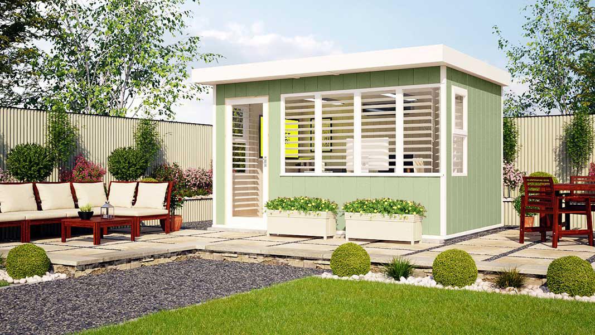
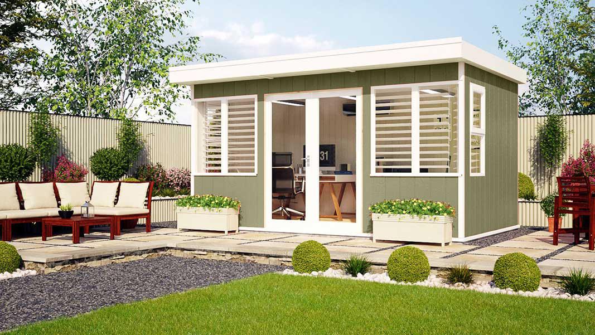
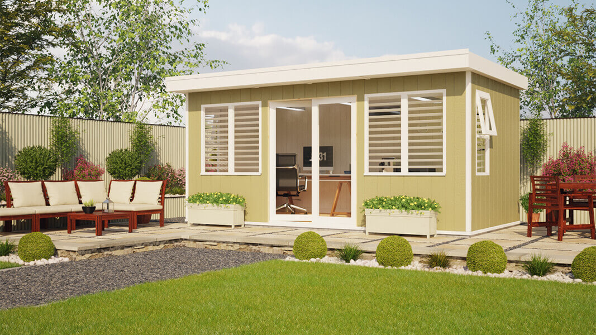
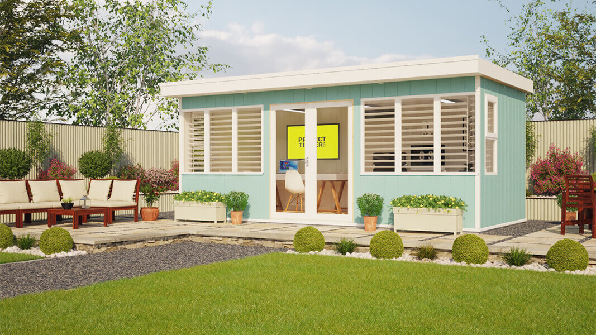
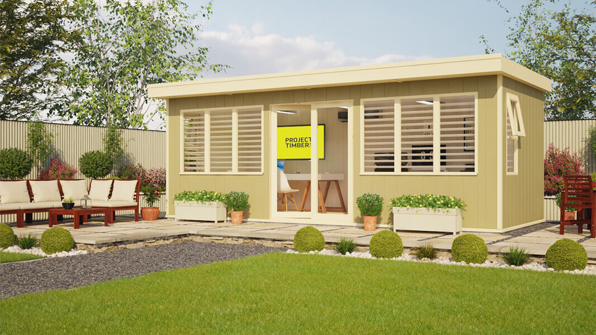
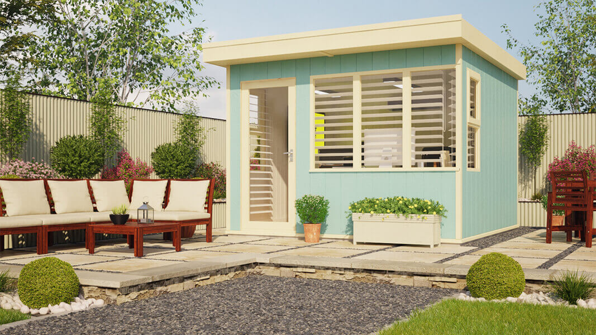
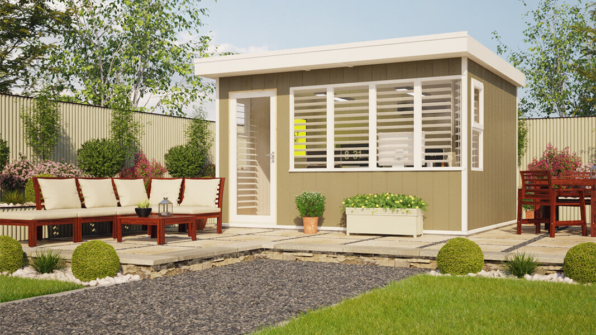
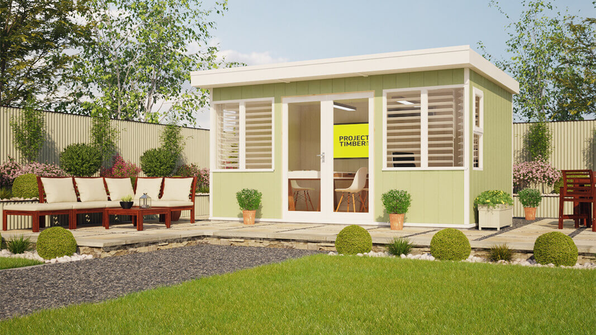
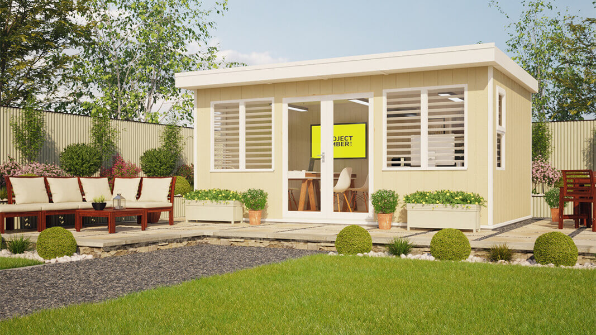
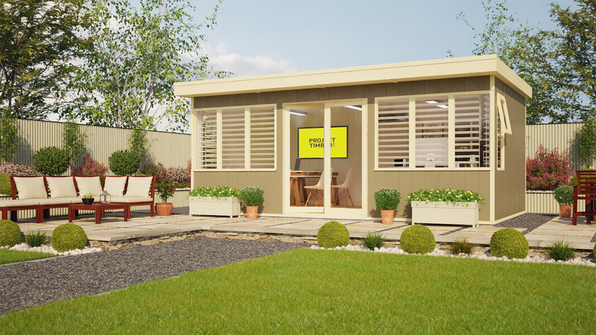
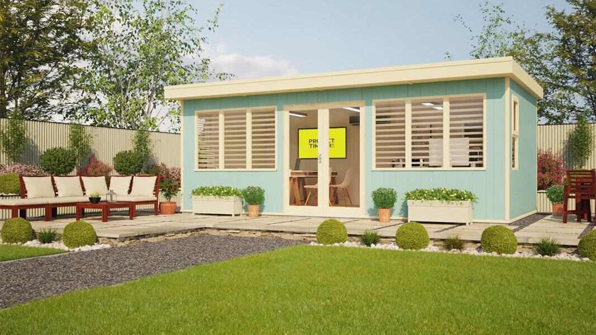
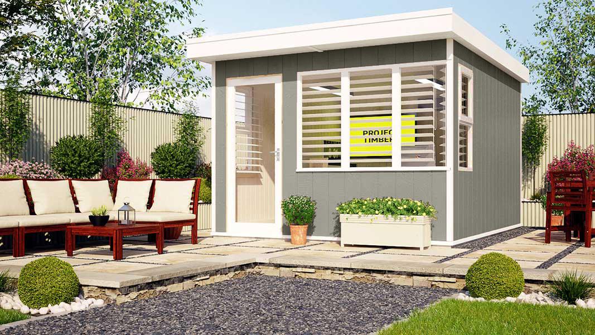
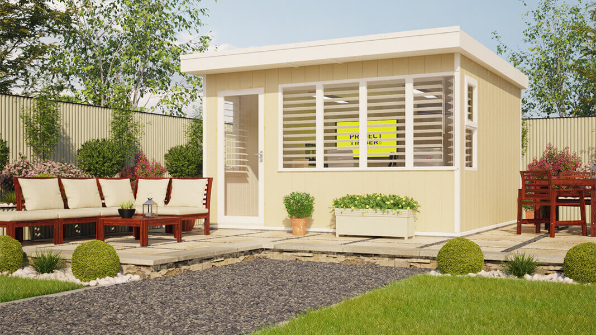
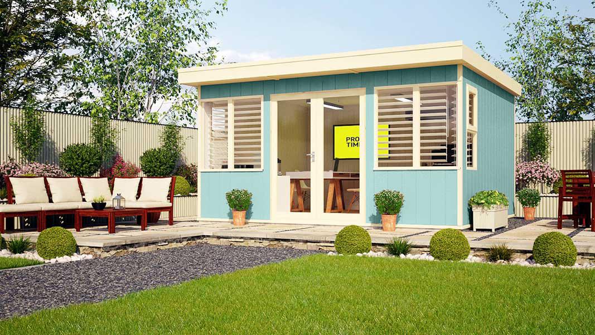
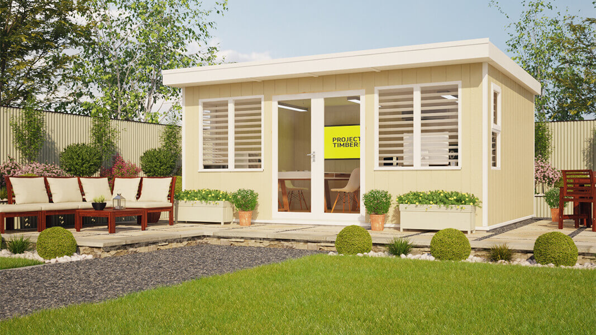
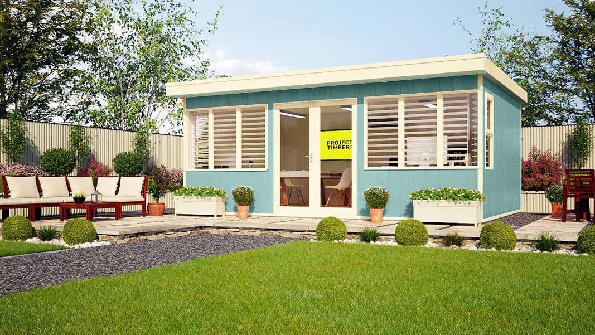
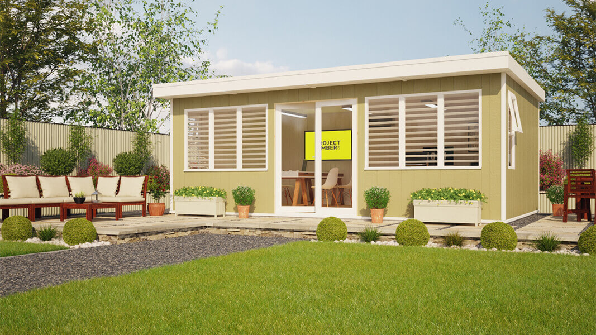
Delivery from, Jul, 14th Mon
Experience Exceptional Value as Prices Hit A Yearly Low
PROMO CODE: EASTER30
Spotted it for less elsewhere? Let us know and we'll top that price by 10%!

The Project Timber Evolution High Window Insulated Garden Room
LP Strongcore Cladding and tongue and groove construction
Treated and engineered to prevent fungal decay and rot
The resin overlay of our Strongcore cladding gives longer lasting performance in tough climates. Advanced binders are used to increase overall strength
Framing is doubled up at the joins for extra strength
Treated engineered wood technology for long-lasting performance
Multi-foil Insulation locks the heat in with the same U-Values as 120mm Glass Wool Insulation
Water-resistant waxes coat each panel for greater durability in wet weather. Our Strongcore cladding is primed and ready for painting within 6 months
For a fully useable space our building has a high flat ceiling to maximises headroom all round.
Adding extra ventilation to control the temperature inside your evolution
Our high windows make your building perfectly suited for a garden office while still giving you plenty of light
A modern and stylish garden building
Durable, attractive, and smooth to the touch. Our primed internal cladding gives the inside of your building a premium finish
We offer multiple floor thicknesses for all kinds of uses
Our fully insulated and double glazed building makes it suitable for all year round use
Our heavy duty EPDM rubber roof is included as standard.
Made from modular panels, our buildings are designed for simple assembly
When it comes to assembly, your building has been designed to be simple to install where a large building is as simple to assembly as a smaller building due to be being constructed from modular panels.